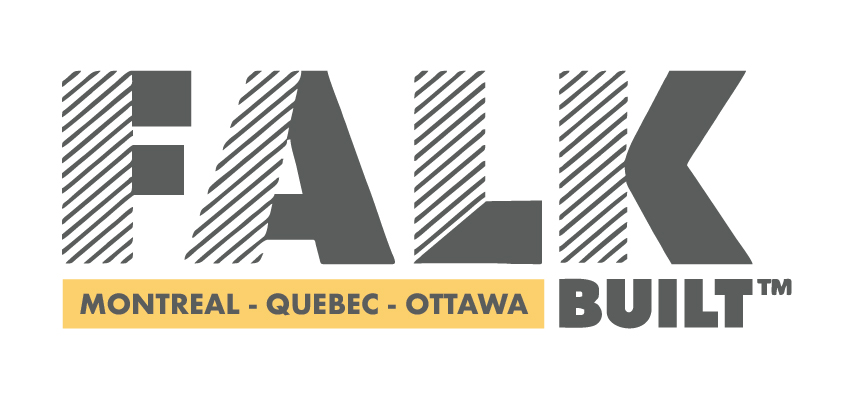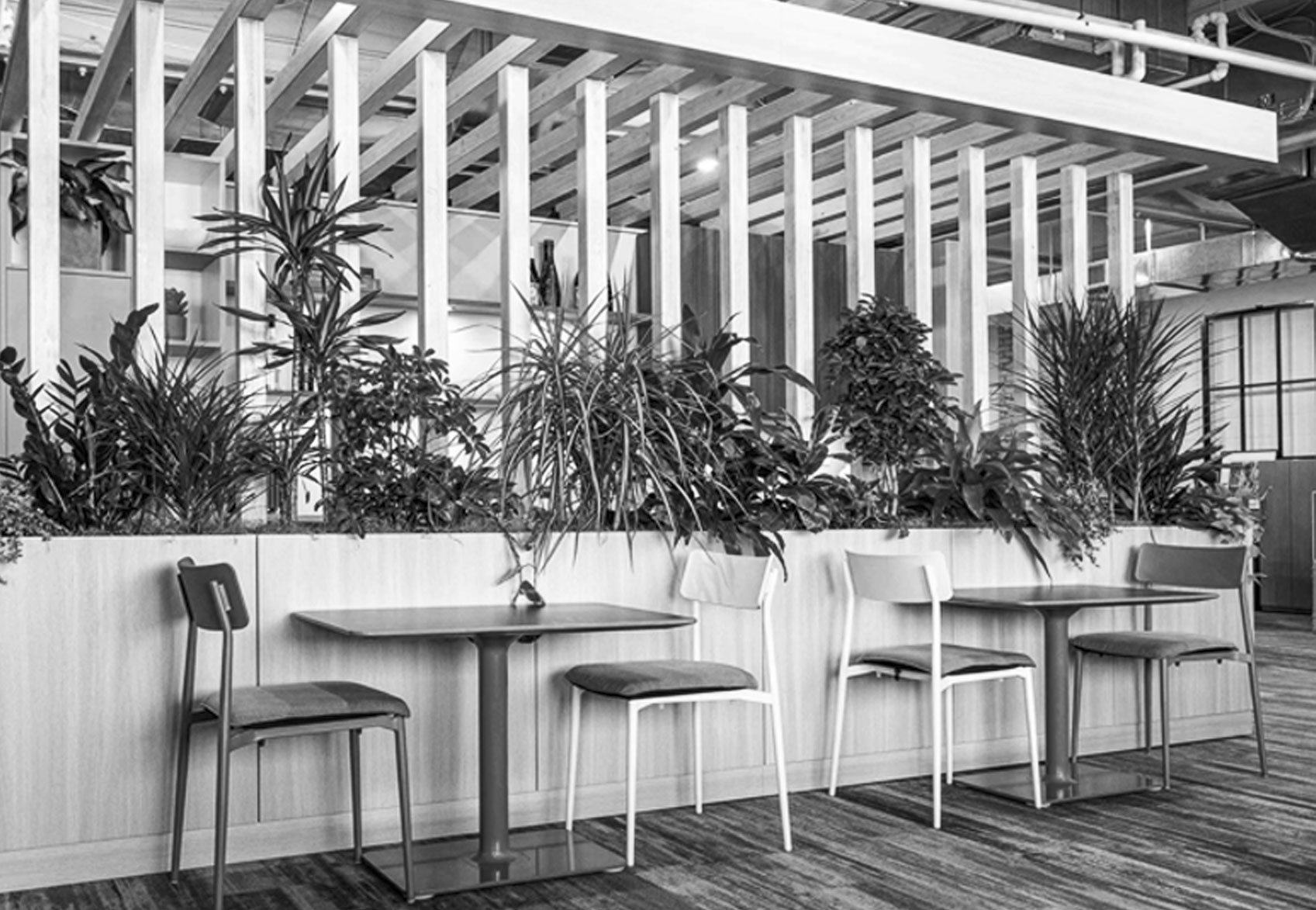A Deep Journey Through Falkbuilt INSTALLATION PROCESS
INTRODUCTION – THE POWER OF DIGITAL COMPONENT CONSTRUCTION
In a typical build‑out, design revisions flow through email threads, material lead times balloon, and dusty waste bins become an unavoidable cost of “progress.” Falkbuilt replaces that chaos with DIGITAL COMPONENT CONSTRUCTION, a method that begins inside the ECHO PROJECT PORTAL. Echo unites architects, owners, contractors, and factory engineers around a single live model where every wall, service penetration, and finish is locked before production. Because the data lives in the cloud—not in binders—decisions are transparent, schedules are visible, and costs are fixed early. That certainty ripples through the entire supply chain: manufacturing slots book instantly, FLAT‑PACK COMPONENT SHIPMENTS are sequenced to the hour, and the DEBRIS‑FREE JOBSITE promised at kickoff remains spotless through hand‑off.
1 | DIGITAL LAUNCHPAD – PROJECT PORTAL WITH ECHO ACCESS
Inside the PROJECT PORTAL, the first design charrette feels more like a flight simulator than a conference call. Stakeholders share REAL‑TIME DIGITAL 3D RENDERINGS/WALK‑THROUGHS, rotate the model, and test “what‑if” layouts on the fly. Echo’s cloud engine recalculates bills of material in seconds, showing how a new door opening or room size affects both weight and cost, if at all. From that same interface the branch secures a four‑week MANUFACTURING CYCLE, reserving CNC capacity and outbound carrier space long before anybody walks a site.
2 | ARRIVAL OF THE KIT – FLAT‑PACK COMPONENT SHIPMENTS
Exactly four weeks after cut data hits the factory floor, a series of bar‑coded pallets appears at the loading dock. Each FLAT‑PACK COMPONENT SHIPMENT contains the complete DNA of a future room—STEEL SUPER STUDS, DIGITAL HORIZONTALS, FACTORY‑APPLIED CLADDING, hardware kits, and PRE‑MOUNTED ELECTRICAL INTEGRATION. Labels match Echo’s room numbers, and pallets are stacked in order of staging and installation, reinforcing the MINIMAL WASTE OUTPUT rule: nothing is unpacked until the minute it installs. This just‑in‑time logic shrinks lay‑down space by up to 50 percent and lets other trades keep moving. Instead of navigating around drywall carts and bins of off‑cuts, they glide through clear corridors—an early glimpse of the DEBRIS‑FREE JOBSITE that defines the entire build. Falkbuilt’s compressed schedule also means work finishes sooner, ensuring trades are never working on top of one another.
3 | COMPLETE WALL LAYOUT – TRANSFERRING PRECISION TO THE SLAB
Day one on‑site begins not with hammer blows but with lasers. The CERTIFIED FALKBUILT INSTALLATION TEAM verifies build‑out grids and pulls dimensions straight from Echo’s installation data. Using masking tape, they mark centre‑lines, start and finish points, wall numbers, and direction of installation for every wall—one‑tenth‑millimetre‑accurate guides that guarantee each component lands exactly where the model predicts. Because Echo already reconciled clearances for sprinklers, diffusers, and mullions, the team never pauses to “field‑fit” a stud. The layout phase often finishes before lunch, yet its impact lasts the life of the building: when walls stand true, doors swing effortlessly, glass seats without shims, and acoustics hit their targets on the first test.
4 | TRACK INSTALLATION – ESTABLISHING THE DATUM
Tracks arrive factory‑cut, mitred, and pre‑punched. Installers align each length to the tape, install expansion anchors, and watch acoustic gaskets compress to create the high‑performance seal they were designed for. Because fastener spacing matches the Echo‑generated drawing, no one guesses which anchor to use or how many. Within a few hours the jobsite gains a gleaming perimeter of perfectly level steel—a visual cue that the project is on rails both literally and figuratively. That precision lets other teams, from ceiling grid to flooring, set their own datums with unprecedented confidence.
5 | FACTORY‑APPLIED CLADDING – FINISH WITHOUT PAINT
The moment the skeleton passes QC, FACTORY‑APPLIED CLADDING panels arrive from their pallet. One or two installers lift a panel, align clips to the DIGITAL HORIZONTALS, and give a controlled push; a muted “click” confirms lock‑in. Surfaces range from gloss white HPL that invites dry‑erase markers to warm wood veneer. Because finishes cure in a climate‑controlled plant, there are no paint fumes, no sanding dust, and no yellowing seams later. All “wet trades” (drywall mudding, sanding, painting) are eliminated from the jobsite. The panels also integrate acoustic backers where needed; STC values as high as 49 arrive baked in, not added on‑site. From an observer’s perspective, the build looks like a time‑lapse: blank slab at breakfast, magazine‑ready walls by dinner.
6 | GLASS FRAMES & GLASS LITES – TRANSPARENCY WITH PRECISION
Where transparency is required, GLASS WALL VERTICALS arrive intentionally long. Installers measure floor‑to‑deck, trim the extrusion, and seat it in the track. Next come top and bottom members with pre‑inserted gaskets that provide acoustic isolation and edge protection. Tempered glass lites slide in without pry bars. The result is glass that reads flush to adjacent cladding, meeting Falkbuilt’s CONSISTENT FACTORY‑QUALITY COMPONENTS pledge. Because the glazing kit shares the same positional DNA as the solid wall, mullion lines stay true across corridors, creating a crisp architectural rhythm impossible with ad‑hoc field framing.
7 | DOORS – INSTALLED AFTER CLADDING
Doors follow cladding for a simple reason: once reveals are set, installers can align door slabs with razor precision. Door slabs arrive crated, hardware pre‑mortised, finishes flawless. An installer lifts a solid‑core leaf, secures factory‑predrilled hinges, and cycles the door—all in minutes. Falkbuilt’s quick installation time and clean workplace allow messy trades to be completed before factory‑finished panels are installed. The sequence safeguards surfaces, ensures even reveals, and respects the OWNER‑OCCUPIED ENVIRONMENT that often surrounds Falkbuilt projects.
8 | PRE‑MOUNTED ELECTRICAL INTEGRATION – PLUG‑AND‑PLAY SERVICES
DIGITAL HORIZONTALS featuring PRE‑MOUNTED ELECTRICAL INTEGRATION simplify commissioning. Falkbuilt technicians route labelled BX leads into the ceiling plenum, and electricians terminate the cables into site‑mounted junction boxes. Data cabling is installed conventionally into Falkbuilt factory‑mounted boxes. Electrical and data boxes are all engineered to fit the cladding perfectly, ensuring a quick and clean installation.
9 | DIGITAL SIGN‑OFF & 10‑YEAR FACTORY‑BACKED WARRANTY PROGRAM
When the project is completed, Echo triggers the 10‑YEAR FACTORY‑BACKED WARRANTY PROGRAM and archives the as‑built model as the building’s digital twin. Owners gain a precise record for future re‑configurations, and facility managers can order replacement panels or parts with a single click.
10 | POST‑OCCUPANCY FLEXIBILITY – BUILT TO RELOCATE
Six months after hand‑off, the marketing team needs a podcast studio where a huddle room sits. Instead of demolition, a branch technician releases cladding panels with a lift‑and‑tilt tool, shifts STEEL SUPER STUDS, and reinstalls everything—complete with the same acoustic performance—in an afternoon. No dust, no permit delays, no lost lease revenue. This BUILT TO DISASSEMBLE, REUSABLE WALL SYSTEM allows owners to treat space like software: update, relaunch, iterate. It also keeps tonnes of gypsum and metal out of landfills, reinforcing Falkbuilt’s SUSTAINABLE, MINIMAL WASTE OUTPUT pledge long after construction crews leave.
11 | FACTORY‑DIRECT BRANCHES – PARTNERS IN THE BUILD ECOSYSTEM
Behind every project stands a FACTORY‑DIRECT BRANCH that handles logistics, coordinates training, and liaises with general and sub‑contractors. Branch project managers bring deep product knowledge plus construction expertise, ensuring seismic clips meet code and facilitating site walks for ceiling, flooring, and MEP trades so each crew understands how Falkbuilt’s dry, dust‑free timeline dovetails with their own—and the time benefits to all other trades. The branch remains the single point of accountability from kickoff to warranty, embodying Falkbuilt’s ONE‑SOURCE, END‑TO‑END SERVICE model in every market it serves.
CONCLUSION – PRECISION, PREDICTABILITY, POSSIBILITY
INSTALLATION SEQUENCING proves that precision and speed are no longer opposing forces. DIGITAL COMPONENT CONSTRUCTION begins in a browser window and ends with a DEBRIS‑FREE JOBSITE, but its real value endures long after ribbon‑cutting. Spaces adapt, costs stay known, and warranties align with lifecycle goals. For architects, that means freedom to design complex geometries without fear of field error. For contractors, it means schedule compression and reduced re‑work. For owners, it means assets that evolve as quickly as their business plans, as well as financial flexibility for how they write off this asset. As the built environment demands both resilience and sustainability, Falkbuilt offers a pathway where the two are not in conflict but in concert—delivering interiors that are precise today and prepared for tomorrow.


